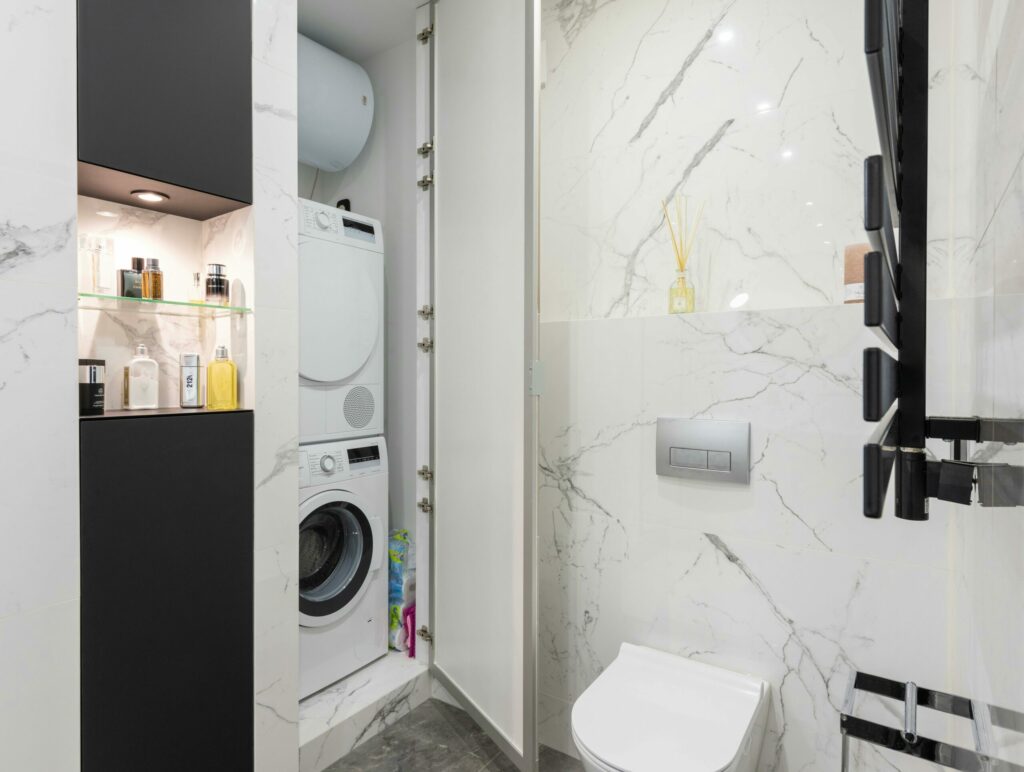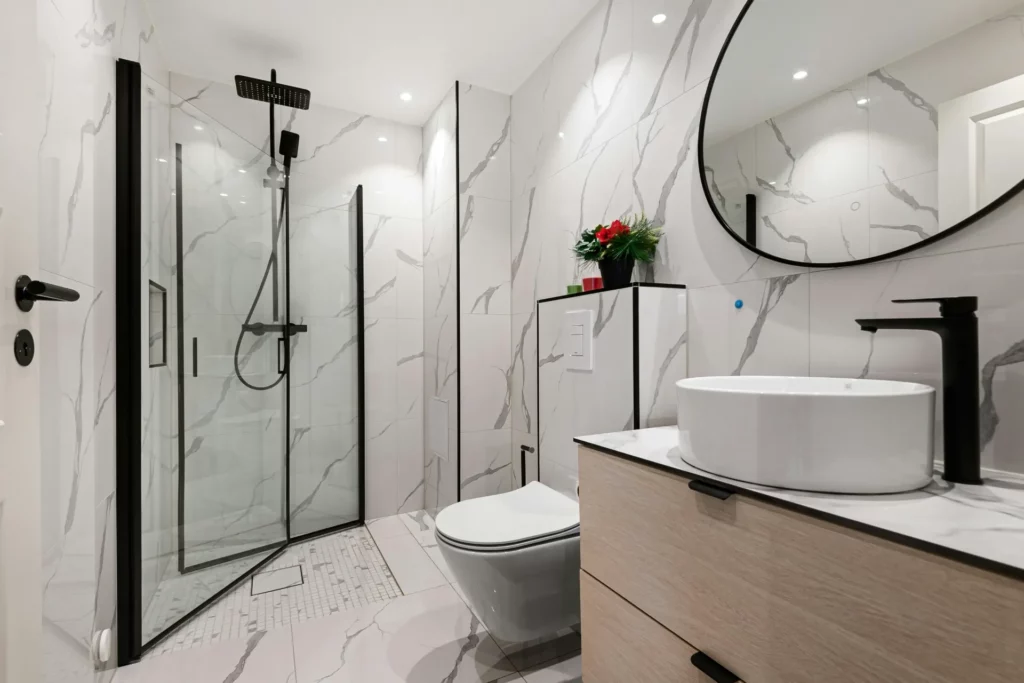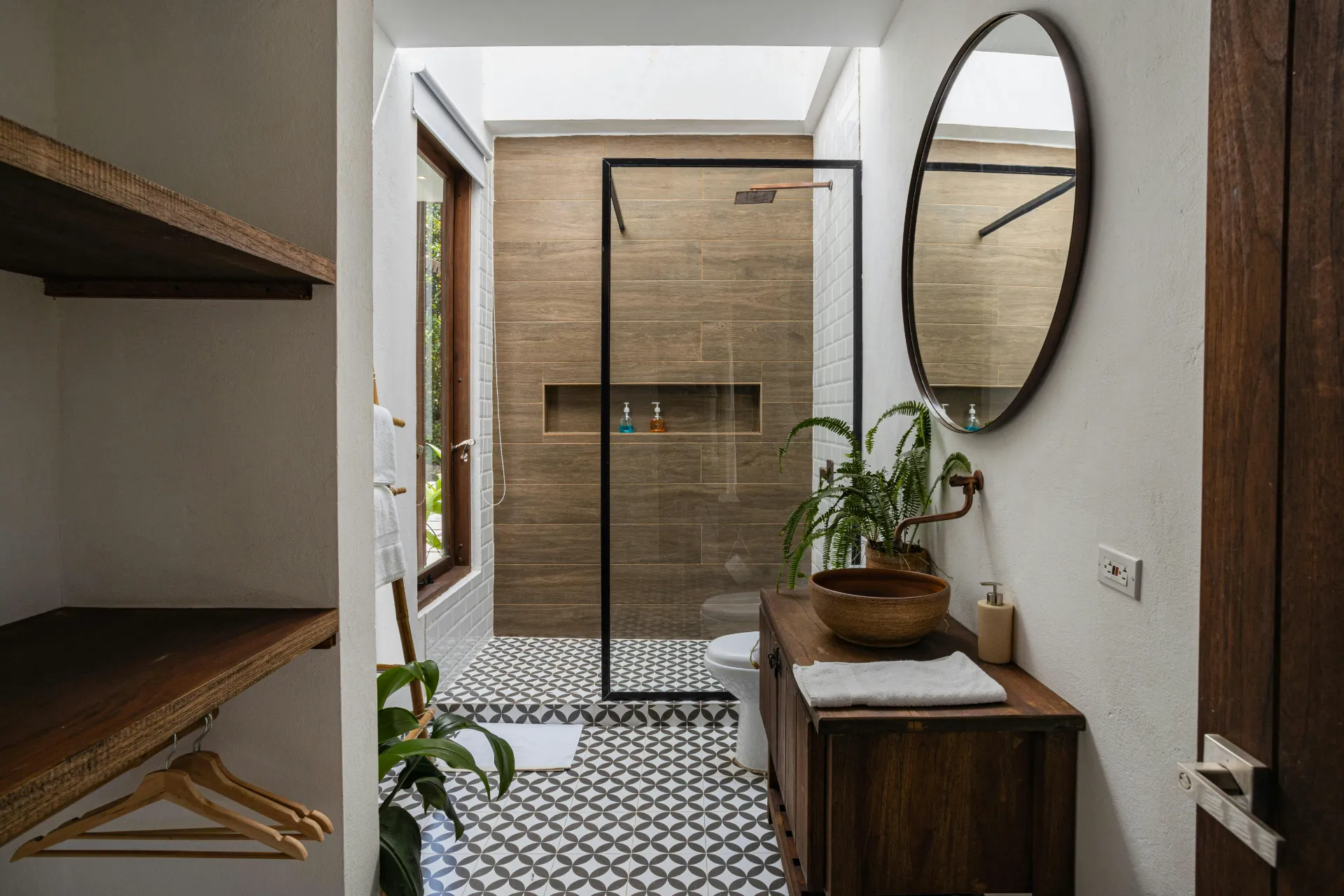The Challenges of a Small Bathroom
Designing a small bathroom can quickly become a real headache. When space is limited, every centimeter counts, and even the slightest item placed incorrectly can hinder movement or functionality. However, with the right ideas and well-thought-out design, it’s entirely possible to save space while creating a practical, aesthetic, and comfortable room.
Whether you have a small bathroom in an urban apartment, a compact bathroom in a studio, or a bathroom attached to a bedroom, the goal remains the same: optimize the space without sacrificing comfort or style. By working on the organization, choice of furniture, equipment, and materials, you can transform this small space into a truly functional cocoon.
In this article, we offer advice on how to intelligently design a mini bathroom by exploiting its full potential. From the layout plan to the selection of tiles, through storage tips and space-saving solutions such as suspended toilets or corner bathtubs, discover how to optimize a small bathroom and reveal all the charm of this space.

Thinking Through the Bathroom Layout
When trying to optimize a small bathroom, the first essential step is to think intelligently about the layout. In a small space, every choice matters: the placement of sanitary fixtures, furniture, storage, and even the door opening can directly impact movement and comfort.
Adapt the Layout to the Room’s Configuration
Before buying a vanity, sink, bathtub, or washing machine, it’s essential to take into account the dimensions and constraints of the room. For example, a small sloped or long bathroom will require a very specific layout. The right bathroom plan should allow for smooth circulation, even in a small area, while leaving enough space for opening furniture and shower doors.
Shower or Bathtub? Make the Right Choice
In a small bathroom, the question often arises: should you prioritize a shower or a bathtub? If you don’t want to give up the comfort of a bath, a corner bathtub is a clever solution: shorter than a traditional bathtub, it fits easily in a corner or above the bathtub, freeing up floor space.
Another space-saving option: a walk-in shower or an Italian shower, which, without an apparent tray, creates a visual continuity and contributes to enlarging the room. Pair it with a sliding shower door to maximize the available space. The corner of the room can also accommodate a compact and functional shower cabin.
Optimizing All Available Space
To save space in a small bathroom, every nook and cranny must be used wisely. Plan for storage above the door, above the bathtub, or in wall-mounted suspended furniture. Consider integrating sliding elements, such as a sliding door or a corner drawer, to ease access without taking up space.
Don’t forget the space around the sink: a vanity unit or a double vanity unit (if the configuration allows) can provide both a practical countertop and built-in storage furniture.

Preparing a Custom Layout
In summary, designing a small bathroom always begins with good planning. A successful layout for a small bathroom relies on a precise analysis of the room’s configuration, choosing equipment suited to the small space, and cleverly exploiting corners and heights. A custom bathroom plan, well thought out from the start, is the key to creating a functional, pleasant, and visually fluid space.
Storage Tips for a Small Bathroom
In a small bathroom, storage is one of the most crucial elements for maintaining an organized and pleasant space. It’s not enough to place a few baskets or shelves here and there: the idea is to think of each piece of furniture and each zone as an opportunity to save space without visually cluttering this small room.
Opt for Multi-functional and Compact Furniture
The choice of furniture is central to good small bathroom design. Choose compact storage furniture that combines multiple uses. For example, a vanity unit hides cleaning products and accessories while serving as a support for the sink or vanity.
A suspended vanity unit, in addition to freeing up the floor, gives a sense of lightness, which is welcome in a small bathroom. It’s also easier to clean underneath, which promotes quick and efficient maintenance.
Exploit Heights and Forgotten Zones
In a small bathroom, every centimeter counts, especially in terms of height. Consider installing wall-mounted furniture, shelves above the door, or even shelves above the bathtub. These often neglected spaces become real allies for storing towels, beauty products, or accessories.
Corners should also be utilized: a corner shelf, a small triangular piece of furniture, or a wall-mounted towel rack allows you to use these areas without obstructing the circulation.
Favor Sliding and Discreet Systems
In small spaces, it is often better to replace hinged doors with sliding systems. A sliding door to access the bathroom or a sliding drawer under the sink frees up floor space and enables smoother use.
Some pieces of furniture also hide ingenious storage systems: partitioned drawers, pivoting columns, or retractable modules behind a mirror.
Use Open and Modular Storage
In some configurations, especially in a small bathroom, open storage can fit perfectly. A minimalist shelf, a hanging basket, or a wall rail to hang everyday items contributes to a light and efficient layout, while maintaining good light in the entire room.
Also think about mobile solutions: small rolling modules, for example, can be easily moved based on your needs. And why not integrate a washing machine under a custom countertop for a real space-saving solution?
Thanks to these tips for designing a small bathroom, storage becomes your ally in comfort without cluttering the space. By opting for suitable furniture and smart solutions, you will transform your bathroom into a functional, organized, and pleasant space every day.

A Well-Designed Small Bathroom: Great Comfort Every Day
Optimizing space in a small bathroom is not magic but clever and thoughtful design. By working with volumes, lighting, storage furniture, and selecting suitable equipment – such as a suspended toilet, a corner bathtub, or a walk-in shower – it is entirely possible to transform even the smallest bathroom into a functional, comfortable, and stylish space.
Whether you are renovating a small bathroom, looking to visually enlarge the room, or trying to make the most of all available space, every decision matters. The choice of materials, wall tiles, colors, or furniture placement can make all the difference in this small area.
For the best and most lasting result, it is often wise to call upon qualified professionals.
Need Help Designing or Renovating Your Bathroom?
Visit RenovSmart: the ideal platform to find trustworthy craftsmen specializing in bathroom renovations, even for small spaces. Get personalized advice, compare quotes, and start your project with confidence by clicking the button below!
Demandez un devis gratuit




